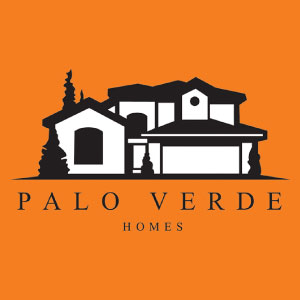
Designing Custom Floor Plans
Wall trim and fabric colors can be changed in the future, but the layout of a home is slightly more permanent. As new homeowners consider various options for custom floor plans, there are at least five factors they should take into account.
Lifestyle
An active family with toddlers and a dog is likely to require a different house layout than a newly married couple that loves to host parties. While the first family may want the kids’ bedrooms next to the master bedroom, for example, the newlywed couple may prioritize an entertainment den that can fit a home theater. Of all of the factors to consider when selecting floor plans, lifestyle is probably the most important.
Space Needs
When it comes to successfully designing a custom home, space planning is the name of the game. Consider your space needs by asking questions like the following: How much space do you need in your kitchen? Do you want your kitchen to be openly connected to the dining room? How much public space do you want in your home, and how much should be walled off?
Traffic Flow
When designing the layout of your home, try to imagine yourself moving through it. When you carry in groceries from the garage, what is the path to the kitchen? Or when you have to do a few loads of laundry, how far away will you have to walk to get to the kitchen? It is far too easy to forget to consider paths of travel, but having direct pathways and visual connections from space to space will majorly increase the comfort level in your home.
Maximizing Assets
Does your property face a lake? Is there a park nearby? Where does the sun rise in relation to your front door? By organizing your home’s layout to maximize the assets, you will ensure you get the best views and the most pleasant lighting.
Closets and Storage
Depending on how many things you plan to store (think wrapping paper, linens, luggage, etc.) you may want to consider adding in extra storage space. Many people choose to put walk-in closets in their homes, and several people opt for a closet by the entry way to store their guest’s coats.
Bring Questions to the Experts
If homeowners have questions during the design process, they can get help from the custom builders they are partnering with. Our design team at Palo Verde Homes has experience with several different types of home layouts, and we can offer advice and tips for how to make everything flow. If you have any questions about custom floor plans or want to begin the building process, contact us today!


