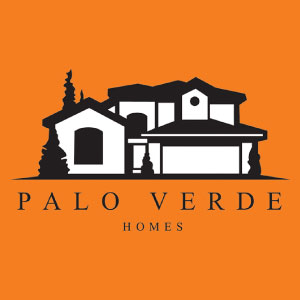
There are entire stories of American history embedded in the homes leftover from decades past, many of these stories tell important truths about our culture, the lives we’ve lived, and how we’ve progressed as a nation. As a homeowner, your home is part of the legacy of the American Dream. After all, that Dream, as most of us know it, always includes owning a little piece of land where we can live our lives and raise our families. It doesn’t have to have a white picket fence but today it might have some solar panels, tall ceilings, and a kitchen island. So what are some of the stories our houses tell about us? We thought we’d take a look.
Geography also contributes to some of the features used by home builders in different parts of the country. That’s because climate, customs, and culture also play a role in the way a home is built. For example, adobe homes are made for warm climates, while the Northeastern United States builds homes with roofs especially poised to catch snow or excess moisture. In Louisiana and much of the South, you will find what is called the shotgun house, built specifically for the humid and hot climates.
Pre 20th Century Homes and the Captured Way of Living
It’s no secret that living before the 1900s must have been quite different from living done today. And yes, there are still homes that are for sale built prior to 1900 but they are mostly located in New England areas and upstate New York. You will find these old gems in Massachusetts, Boston and other areas of the country that belonged to the early settlers. So what are some of the sought-after features of an old home pre-1900? According to Forbes magazine, some of the main features of these classic homes will have exposed brick, pocket doors, carriage houses, and grand staircases. Carriage houses are a type of outbuilding that was built for the horse carriages. Staircases, like old wooden staircases, are actually quite an attractive feature, as many modern homes replicate the older style.
20th Century Homes: A Wide Breadth of Building Styles
A lot happens in one hundred years and in America, throughout the twentieth century, there was the tail end of the industrial revolution, the first World War, the roaring twenties, the Great Depression, the Second World War, the economic boom of the ’50s, the cultural turbulence of the sixties and seventies, and the technological advancements of the ’80s and ’90s. All of this was reflected in the homes that people built, bought, and decorated.
Homes from the 1900s will usually have features like tin ceilings, fir floors, and classic chimneys. Other common features from early on in the century included built-in buffets, claw-foot tubs, and china cabinets. The clawfoot tub, for example, is another feature that has returned as part of the vintage decor for many home designers. Instead of putting in a walk-in shower, or regular tub, the claw foot has returned with a vengeance and is now part of many designer bathrooms.
The 1920s was the era of wooden features. Properties from that decade often list a gumwood trim and herringbone floors. Herringbone floor is a rarer but often desired feature today. People enjoy its classic pattern and elegant look. In the 1930s, a slate roof and glass doorknobs were in. After WWII, of course, America grew rapidly and during this time the building shifted to the suburbs and to the Midwest.
Homes in the 1940s begin to show central heating, parking accommodations like side-drive, double-wide driveway, or carports. In the 1960s there is a love of terrazzo floors and dual paned windows. The ’70s had multiple-floor homes and a lot of shag carpet.
In the 1980s we begin to see a lot more modern features. These homes will often list a cathedral ceiling skylights, sunken living rooms, and mirrored closets. In the ’90s the palladium windows were used often, as well as island cooktops and pot shelves. In the new century, as the old one faded into the historical past, we saw a small snail shower, pre-wired surround sound, better insulation, hand textured walls, hardwood floors.
The Home of the 21st Century — A Mix of Technology, Comfort, and Performance
There is no doubt that many homes of today will take design concepts from the past and make them new. We see it with a lot of vintage decors or certain features that have come back with slight modifications or better materials. Skylights, for example, and large windows are still quite popular as many people enjoy bringing nature into their homes and letting in natural light. Instead of the full floor to ceiling chimneys in the ’70s, today’s homes might have a smaller chimney that offers the same comfort with less maintenance hassle. The decade of 2020 will likely continue some of the ongoing trends like a concern for energy efficiency and the implementation of nature into the home.
Build New, Modern, and Make it Yours with Palo Verde Homes
In the end, the past is never fully erased. As with anything, history and lessons that have come in decades past will always be a part of what we do and how we do it. It’s no different in-home architecture and design. Today we have the advantage of having advanced techniques and technologies to build beautiful homes better suited for the 21st-century family and lifestyle. Build your piece of history with Palo Verde Homes today.


