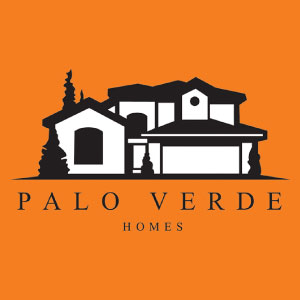
What is the purpose of a model home? And what does a model home viewing provide for you?
This overview will guide your custom home-buying process.
What is a Model Home?
You’ve likely seen these around. Model homes will usually be built in a new subdivision and serve as a model for a specific homebuilder to showcase their design chops, materials, architectural preferences, etc. They’ll have balloons or colorful flags mounted on the sides or lights illuminating the pathway to the front door.
When a home builder or developer decides to take on a new neighborhood or subdivision, they want to attract home buyers by providing them an opportunity to experience their builds in all of their glory. This is when a model home comes in. The short answer of what a model home hopes to accomplish is this: provide prospective home buyers a very real example of what they are capable of building.
What’s the Difference Between a Spec Home and a Model Home?
At this point, you may be wondering what the difference is between a spec home and a model home. Well, they can often be quite similar. The main difference is their initial intended purpose. A spec home is meant to be up for sale and it’s when a home builder is willing to front the construction of a new building with the assumption that it will sell once it is built and it hits the market.
A model home can sometimes be purchased after it has run its course, but its intended and initial purpose is to serve as a model for many custom home builders. It gives homebuyers a starting point, a launching pad to conceptualizing their new home with that particular builder.
What Should I Look for in a Model Home?
So now that we got the technicalities out of the way, here’s what you should pay attention to on your tour and walk-through of a prospective custom home builder’s model home.
Pay Attention to Location
Model homes are gorgeous and are likely planned and staged down to the last flower vase. And yet, the beauty of the home should not distract you from the neighborhood in which the home builder will likely build your home. The model home may or may not be in the future neighborhood of your custom home, so make sure you’re clear on where you want to build and whether your custom home builder can accommodate that. Choose a home builder like Palo Verde that builds in up-and-coming El Paso neighborhoods and some of the best subdivisions in the city including Pebble Hills area, Horizon City, and more!
Let Staging Infuse Your Imagination Not Replace It
Model homes are furnished and staged to showcase just how beautiful the home is, how space can be utilized, and the kind of interior design and decor that might fit a given floorplan. And yet, make sure that the furniture does not replace the kind of layout you’re looking for and your future vision for your home.
Make Note of the Floorplan
When building a custom home, you likely have very specific ideas of what you need in terms of floor plan and overarching design. This is a moment to take note of how the home builder designs their homes, what kind of architectural influence they use, how the outside of the home looks like, and more.
In the end, how does all this fit your vision of your ideal home?
What Does a Palo Verde Model Home Tell You?
Here at Palo Verde Homes, we strive for excellence in every build. We hope that our model homes communicate that. When you visit one of our model homes, you get to test drive some of the most cutting-edge and modern home designs and amenities in the El Paso area.
Our Maple 3 Floor plan, for example, provides a clear view into some of our newest home designs. Some of the highlighted features include:
- Open space layout: Making the best of open space layout with enough division to create a sense of shared space with some boundary
- Built-in shutters: These window fixings are not only functional, but they are also beautiful!
- U-shaped kitchen: This means the kitchen is a multi-purpose space where quick meals or large parties can be catered to.
- Master bathroom with contemporary and luxury design: Engly dual vanities and slick stand-alone tub.
- The walk-in closet of your dreams: Have a pair of shoes or two? You’ll have enough space to fit everything in without feeling cramped.
- Rear-entry home: This is an exciting new feature! You have your own personal entryway into your home through the back of the home. The garage is on the back so it doesn’t distract from the beautiful home design.
Visit a Model Home Today and Get a Taste of Your Future
Looking for the right home builder for you today? There is nothing like test driving your future home and learning about your home builder through experience. Come by any of our model homes and see the difference with Palo Verde Homes.
Want to make an appointment or learn more about why we stand out? Call Palo Verde Homes today.


